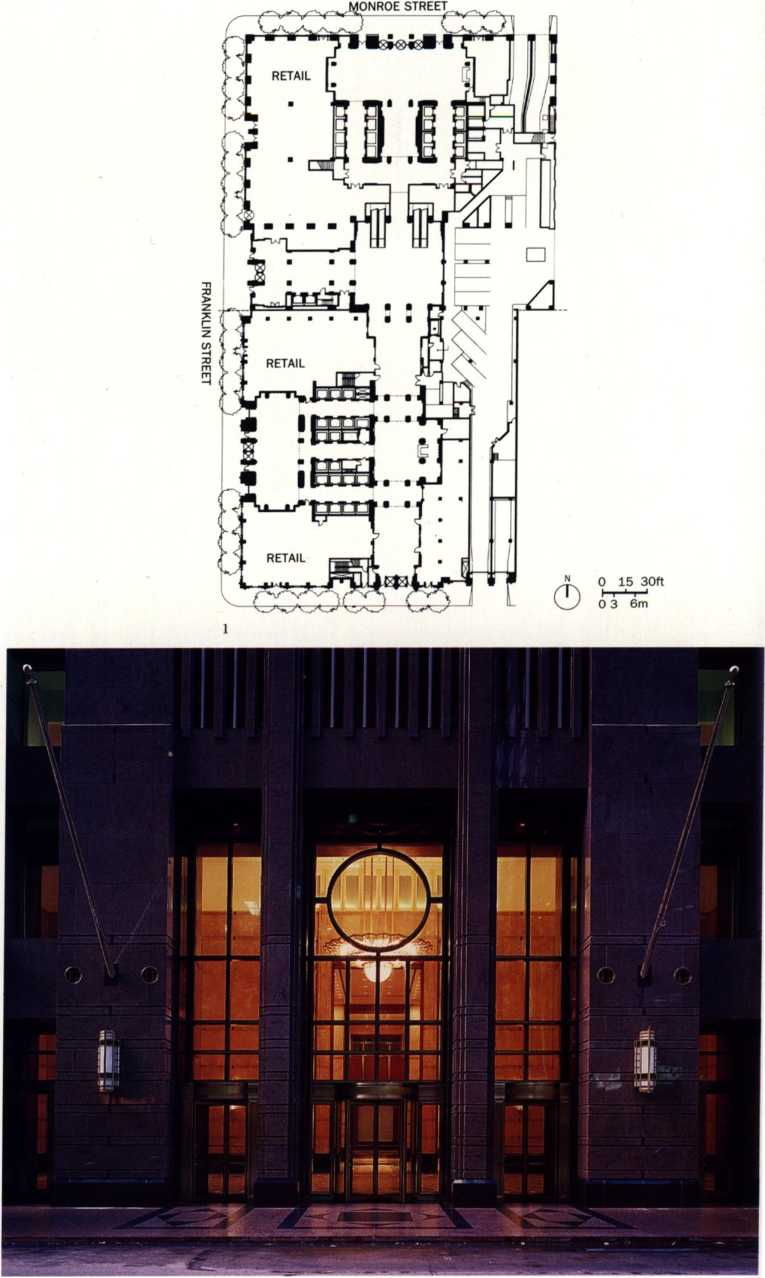SOM040
AT&T Corporate Center
Design/Completion 1986/1989 Chicago, Illinois, USA Stein & Company 1,700,000 square feet Steel frame
Polished granite, gray glass, painted aluminum and bronze
The 60-story tower, located at the corner of Monroe and Franklin Streets, is an example of the Chicago skyscraper, as exemplified by the Chicago Board of Trade, the Carbide and Carbon Building, and Eliel Saarinen’s runner-up entry to the 1922 Chicago Tribune Tower Competition.
In the style of the massive buildings of the surrounding business district, the tower rests on a highly articulated, five-story granite base with a monumental entrance on Monroe Street. At the 29th and 44th floors, five-foot setbacks taper the mass of the building. The building changes in color from deep red at the base, to lighter red at the lower floors, to a light rosę color for most of the shaft. Recessed spandrels and details are a deep green granite with a decorative abstract pattern.
Ground-floor plan of phases 1 and 2 View of entry View of tower

2
56
Wyszukiwarka
Podobne podstrony:
42808 SOM054 303 West Madison Design/Completion 1984/1988 Chicago, Illinois, USA Jaymont Proper
53865 SOM147 Chicago Place Design/Completion 1988/1991 Chicago, Illinois, USA Brookfield Develo
27284 SOM036 Citicorp at Court Square * Design/Completion 1987/1989 Long Island City, New York, USA&
SOM107 Sun Bank Center Design/Completion 1985/1987 Orlando, Florida, USA Lincoln Property Compa
34647 SOM167 Aurora Municipal Justice Center Design/Completion 1988/1990 Aurora, Colorado, USA Auror
78454 SOM076 Das American Business Center at Checkpoint Charlie Design/Completion 1992/1996 Berlin,
74627 SOM157 McCormick Place Expositlon Center Expansion Design/Completion 1984/1986 Chicago, Illino
SOM042 Fubon Banking Center Design/Completion 1990/1994 Taipei, Taiwan ARTECH Inc. 580,000 squa
SOM082 2 3Hotel de las Artes at Vila Olimpica Design/Completion 1990/1992 Barcelon
więcej podobnych podstron