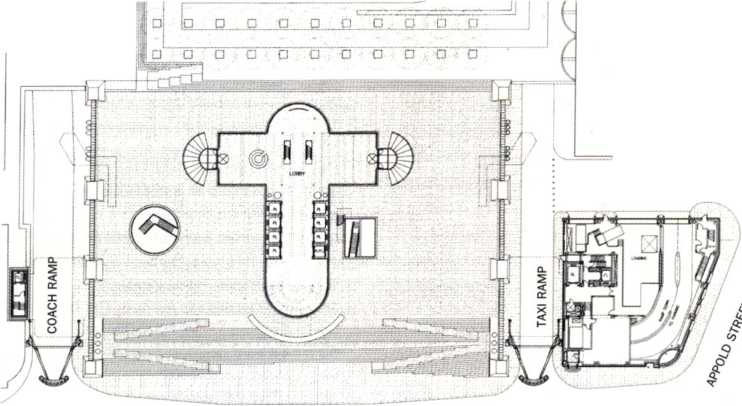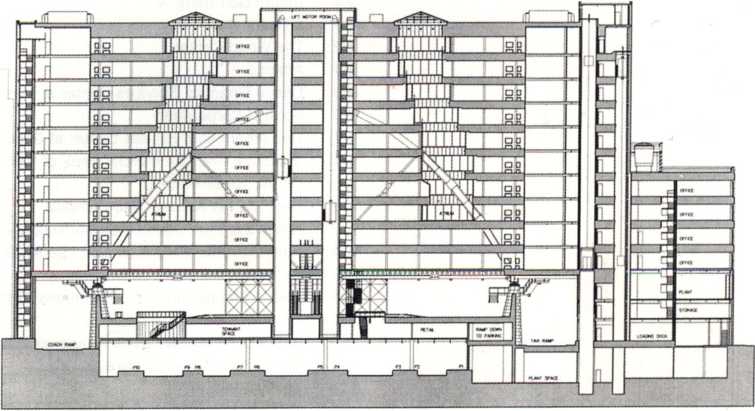54595 SOM002
Broadgate Development
Design/Completion 1987/1990 London, England
Rosehaugh Stanhope Developments PLC 4,000,000 square feet Exposed Steel frame Painted metal and granite
The master plan, and architectural and structural engineering design of ten buildings in the Broadgate complex are part of the largest single development in the City of London. Most of the development is built over the platform and railway tracks of Liverpool Street Station. The multi-use complex expands the fmancial district of London by providing new office space and trading floors, and enhances the surrounding urban district with retail and leisure facilities. Three public squares and the terraces and landscaping of Exchange Square provide a focal point for the complex, with spaces designed for performance and recreation.
The ten buildings are designed in a variety of styles to relate to the City context. Exchange House is a ten-story office błock supported on an expressed structural frame that spans the Liverpool Street Station tracks. The buildings facing Bishopsgate present morę traditional facades of carved stone and polished granite.
\y
PINDAR STREET

PRIMR0SE STREET
a d
©
0 5 lOm

0 20 50ft
0 5 lOm
1
2
3
Exchange House, plaza-plan level Exchange House, east-west section Aerial view of model
18
Wyszukiwarka
Podobne podstrony:
SOM137 rBroadgate Leisure Club Design/Completion 1988/1990 London. England Rosehaugh Stanhope Develo
SOM121 Canary Wharf Design/Completion 1985/1991 London. England Olympia and York Canary Wharf Ltd 12
SOM127 Mission Bay Master Plan Design/Completion 1987/ongoing San Francisco, California, USA Ca
SOM149 Solana Marriott Hotel Design/Completion 1988/1990 Westlake. Texas. USA Maguire Thomas Partner
SOM171 The Milstein Hospital Building Design/Completion 1988/1990 New York, New York.
SOM177 Y Transitional Housing for the Homeless Design/Completion 1987/1993 New York. New York.
więcej podobnych podstron